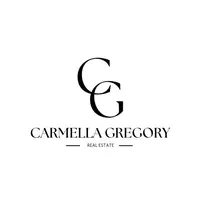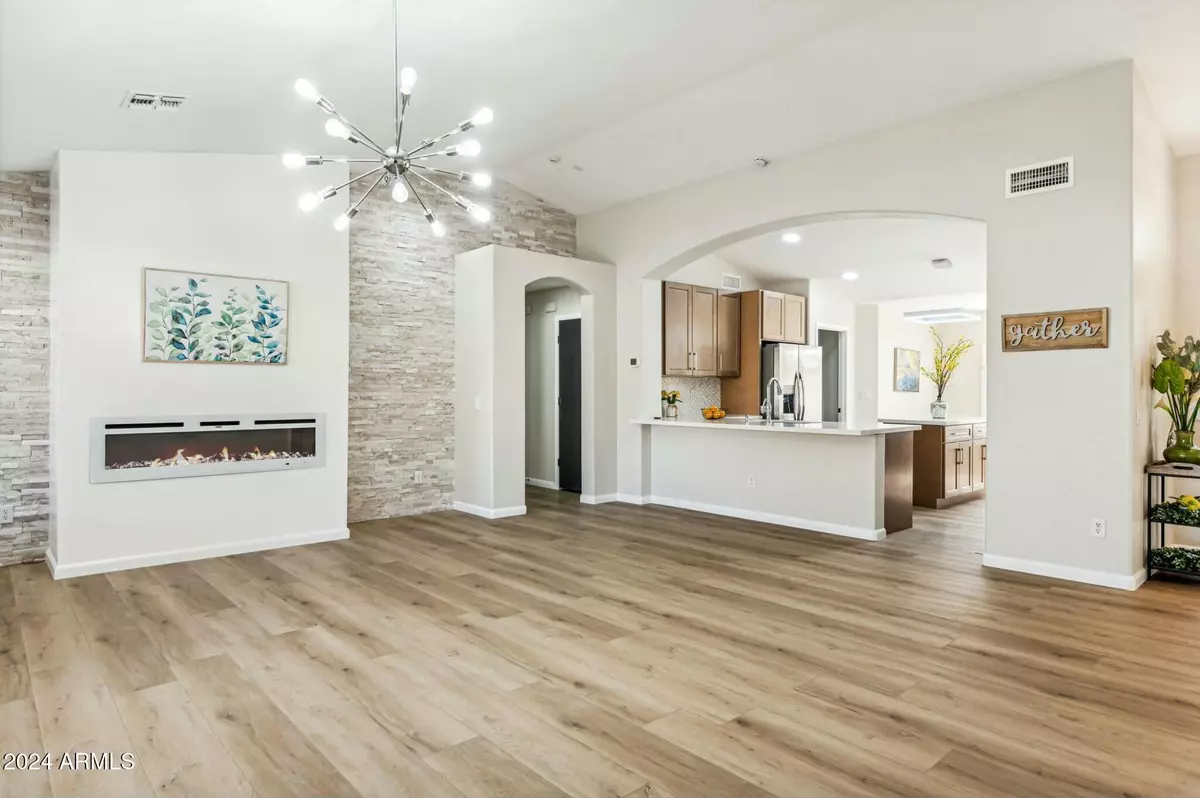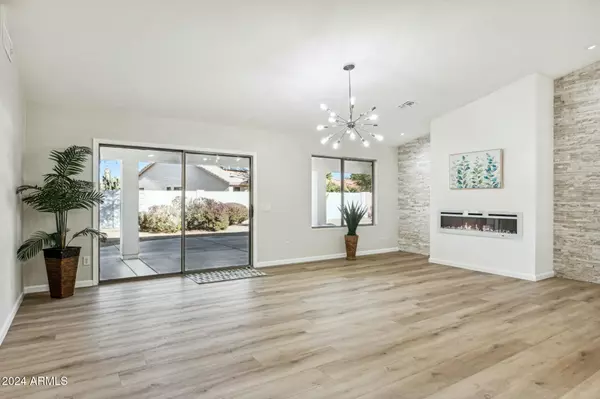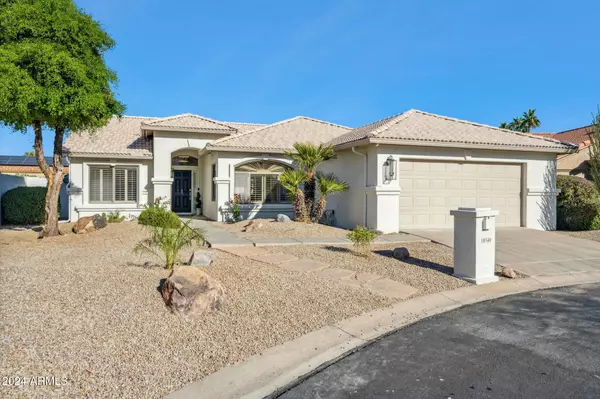10340 E TEAKWOOD Court Sun Lakes, AZ 85248
3 Beds
2 Baths
1,841 SqFt
UPDATED:
12/28/2024 04:26 AM
Key Details
Property Type Single Family Home
Sub Type Single Family - Detached
Listing Status Active
Purchase Type For Sale
Square Footage 1,841 sqft
Price per Sqft $336
Subdivision Sun Lakes Unit 45B
MLS Listing ID 6785003
Style Contemporary,Spanish,Santa Barbara/Tuscan
Bedrooms 3
HOA Fees $1,345
HOA Y/N Yes
Originating Board Arizona Regional Multiple Listing Service (ARMLS)
Year Built 2000
Annual Tax Amount $3,105
Tax Year 2024
Lot Size 8,578 Sqft
Acres 0.2
Property Description
Location
State AZ
County Maricopa
Community Sun Lakes Unit 45B
Direction From Alma School go west on Riggs then turn right on S E J Robinson Blvd (Oakwood Country Entrance),Right on Champagne,Turn Left on Desert Trail, continue on Arrovale to Stoney Path to Teakwood Ct.
Rooms
Other Rooms Family Room
Master Bedroom Downstairs
Den/Bedroom Plus 4
Separate Den/Office Y
Interior
Interior Features Master Downstairs, Breakfast Bar, No Interior Steps, Vaulted Ceiling(s), Kitchen Island, Pantry, Double Vanity, Full Bth Master Bdrm
Heating Natural Gas, ENERGY STAR Qualified Equipment
Cooling Refrigeration, Programmable Thmstat, ENERGY STAR Qualified Equipment
Flooring Laminate, Tile
Fireplaces Number 1 Fireplace
Fireplaces Type 1 Fireplace, Family Room, Living Room
Fireplace Yes
Window Features Dual Pane,Tinted Windows
SPA None
Laundry WshrDry HookUp Only
Exterior
Exterior Feature Covered Patio(s), Patio, Private Yard
Parking Features Dir Entry frm Garage, Electric Door Opener
Garage Spaces 2.0
Garage Description 2.0
Fence Block
Pool None
Community Features Gated Community, Pickleball Court(s), Community Pool Htd, Community Pool, Lake Subdivision, Guarded Entry, Golf, Concierge, Tennis Court(s), Biking/Walking Path, Clubhouse, Fitness Center
Amenities Available Management, Rental OK (See Rmks)
Roof Type Tile
Private Pool No
Building
Lot Description Sprinklers In Rear, Sprinklers In Front, Cul-De-Sac, Gravel/Stone Front, Gravel/Stone Back
Story 1
Builder Name UNK
Sewer Private Sewer
Water Pvt Water Company
Architectural Style Contemporary, Spanish, Santa Barbara/Tuscan
Structure Type Covered Patio(s),Patio,Private Yard
New Construction No
Others
HOA Name Sun Lakes HOA3
HOA Fee Include Maintenance Grounds,Street Maint
Senior Community Yes
Tax ID 303-51-668
Ownership Fee Simple
Acceptable Financing Conventional, FHA
Horse Property N
Listing Terms Conventional, FHA
Special Listing Condition Age Restricted (See Remarks), Owner/Agent

Copyright 2024 Arizona Regional Multiple Listing Service, Inc. All rights reserved.





