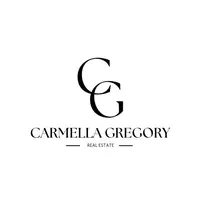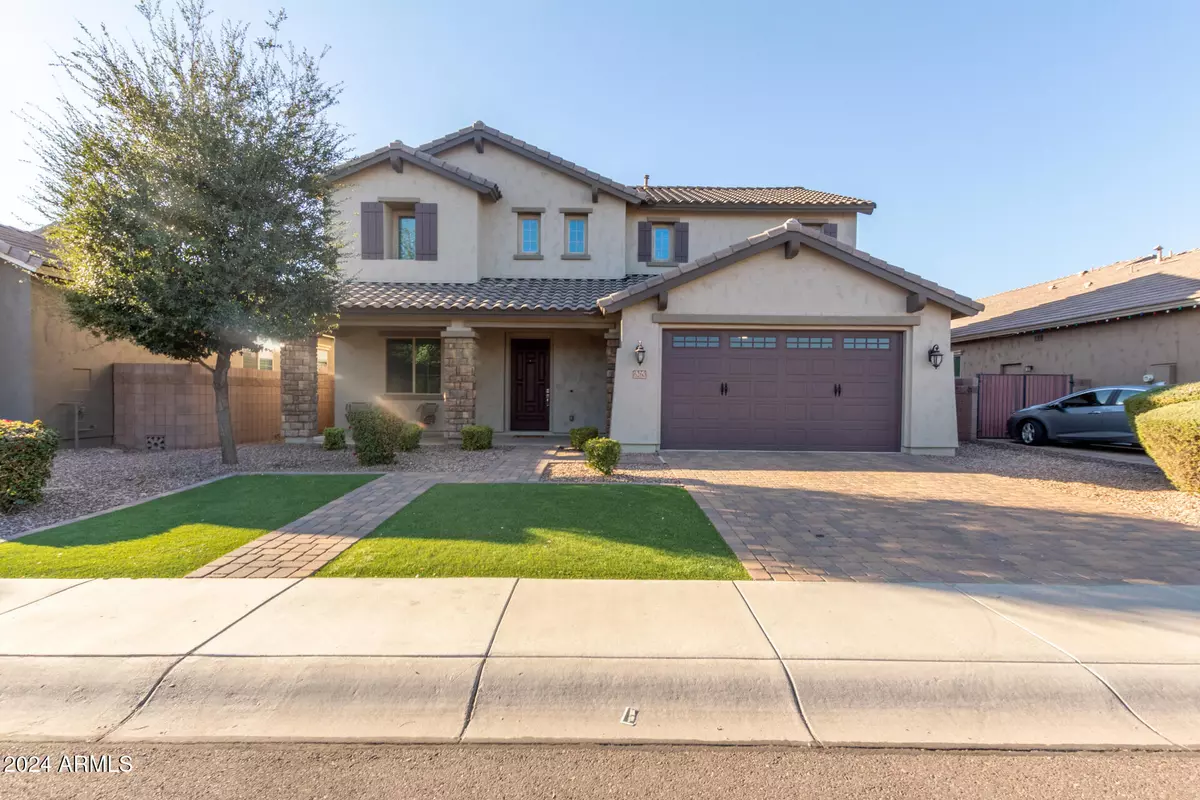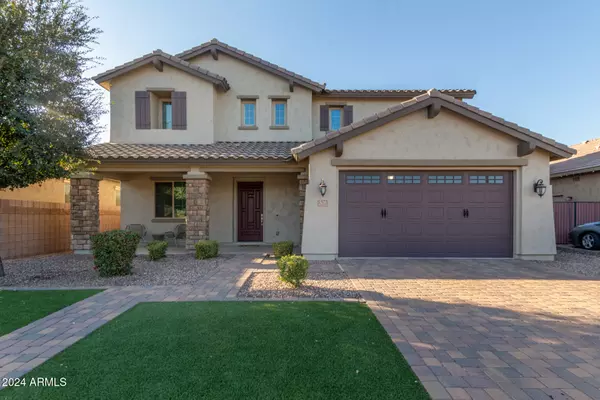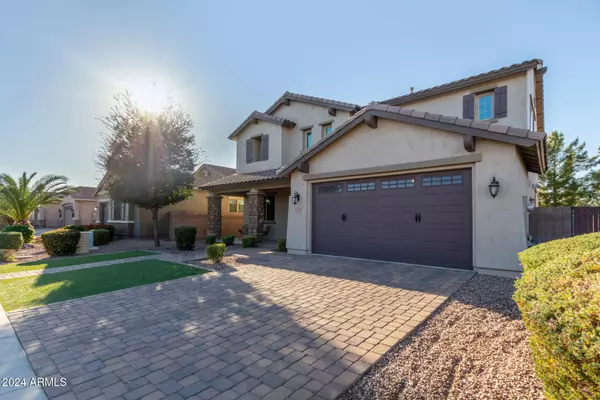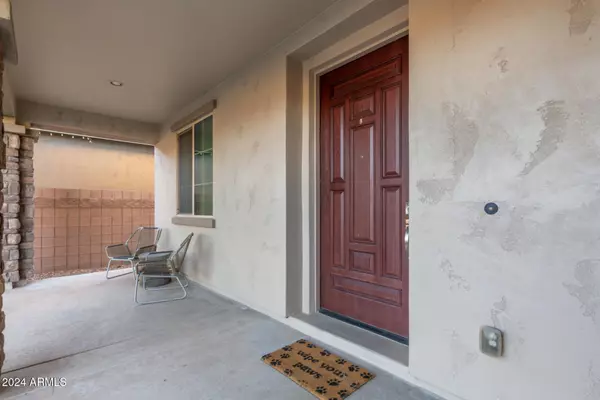6260 S FRESNO Street Chandler, AZ 85249
5 Beds
2.5 Baths
3,000 SqFt
UPDATED:
01/07/2025 10:53 PM
Key Details
Property Type Single Family Home
Sub Type Single Family - Detached
Listing Status Active
Purchase Type For Sale
Square Footage 3,000 sqft
Price per Sqft $233
Subdivision Autumn Park
MLS Listing ID 6791620
Bedrooms 5
HOA Fees $125/mo
HOA Y/N Yes
Originating Board Arizona Regional Multiple Listing Service (ARMLS)
Year Built 2014
Annual Tax Amount $3,016
Tax Year 2024
Lot Size 7,500 Sqft
Acres 0.17
Property Description
The executive kitchen boasts granite countertops, upgraded cabinets and a reverse osmosis system and a walk-in pantry, perfect for daily living and entertaining. The backyard, backing to a serene greenbelt, offers a peaceful retreat. Thoughtfully designed, this home is ready to provide comfort and elegance!
Location
State AZ
County Maricopa
Community Autumn Park
Direction E on Riggs, S on Virginia Way, E on Torrey Pines Pl, S on Fresno St to home.
Rooms
Other Rooms Loft, Great Room, BonusGame Room
Den/Bedroom Plus 7
Separate Den/Office N
Interior
Interior Features Breakfast Bar, Kitchen Island, Pantry, Double Vanity, Granite Counters
Heating Natural Gas
Cooling Ceiling Fan(s), Refrigeration
Flooring Carpet, Tile
Fireplaces Number No Fireplace
Fireplaces Type None
Fireplace No
SPA None
Exterior
Exterior Feature Covered Patio(s), Patio
Parking Features Dir Entry frm Garage, Electric Door Opener
Garage Spaces 2.0
Garage Description 2.0
Fence Block
Pool None
Community Features Playground, Biking/Walking Path
Amenities Available Management
Roof Type Tile
Private Pool No
Building
Lot Description Grass Front
Story 2
Builder Name Fulton
Sewer Public Sewer
Water City Water
Structure Type Covered Patio(s),Patio
New Construction No
Schools
Elementary Schools Ira A. Fulton Elementary
School District Chandler Unified District #80
Others
HOA Name Autumn Park
HOA Fee Include Maintenance Grounds
Senior Community No
Tax ID 303-88-383
Ownership Fee Simple
Acceptable Financing Conventional, FHA, VA Loan
Horse Property N
Listing Terms Conventional, FHA, VA Loan

Copyright 2025 Arizona Regional Multiple Listing Service, Inc. All rights reserved.
