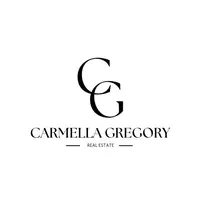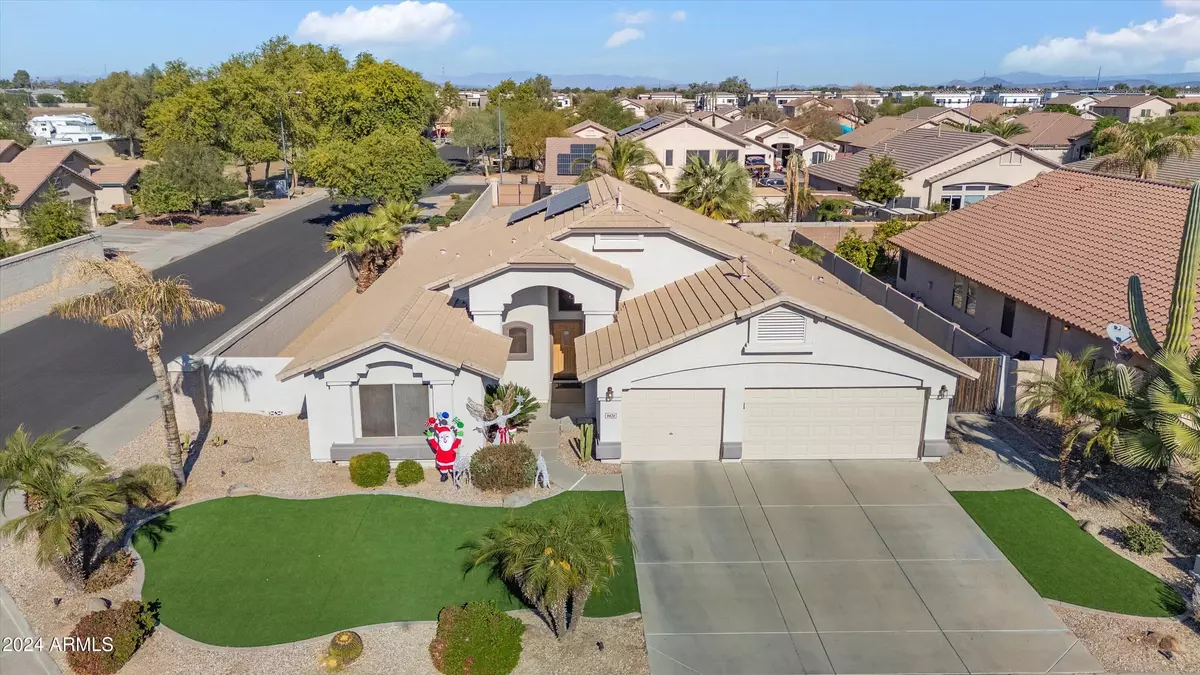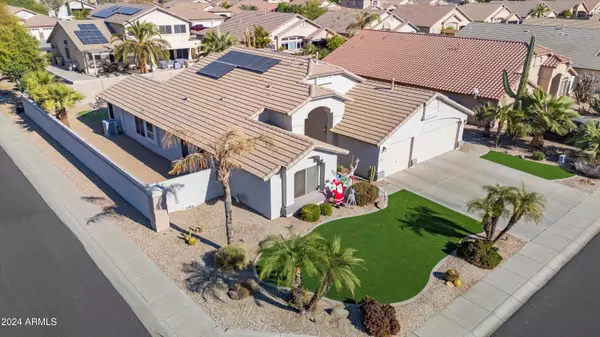9620 W RUTH Avenue Peoria, AZ 85345
3 Beds
2 Baths
2,279 SqFt
UPDATED:
12/18/2024 09:21 PM
Key Details
Property Type Single Family Home
Sub Type Single Family - Detached
Listing Status Pending
Purchase Type For Sale
Square Footage 2,279 sqft
Price per Sqft $241
Subdivision Erin Groves
MLS Listing ID 6792756
Style Ranch
Bedrooms 3
HOA Fees $196/qua
HOA Y/N Yes
Originating Board Arizona Regional Multiple Listing Service (ARMLS)
Year Built 2002
Annual Tax Amount $1,790
Tax Year 2024
Lot Size 9,487 Sqft
Acres 0.22
Property Description
Inside, you'll find a recently updated kitchen with new appliances, including a Frigidaire refrigerator and an induction range, all open to the family room and additional living and dining areas. A walk-in pantry and a central island add both convenience and style.
This home boasts neutral finishes throughout, including new LVP and tile flooring, updated bathrooms, wood blinds, and vaulted ceilings that create a bright, airy feel. Plus, with no interior steps, this home is designed with ease of movement in mind. Solar panels help keep energy costs low and make this home even more efficient.
Located in a great family neighborhood within walking distance of a park and Peoria schools, this home offers a perfect balance of suburban tranquility and urban convenience. Close to the 101 Freeway, you're just minutes away from sports venues, shopping, and dining.
With its fantastic layout, thoughtful updates, and great location, this home is truly a gem.
Location
State AZ
County Maricopa
Community Erin Groves
Direction From the Loop 101 W take exit 9 onto Olive Ave. Go west on Olive Ave toward El Mirage. Left onto 95th Ave. Right onto Baxter Way. Left onto N 95th Dr. Left onto N 96th Dr. Left onto W Ruth Ave.
Rooms
Master Bedroom Split
Den/Bedroom Plus 4
Separate Den/Office Y
Interior
Interior Features Eat-in Kitchen, Fire Sprinklers, No Interior Steps, Vaulted Ceiling(s), Kitchen Island, Double Vanity, Full Bth Master Bdrm, Separate Shwr & Tub, High Speed Internet
Heating Natural Gas
Cooling See Remarks, Refrigeration, Ceiling Fan(s)
Flooring Vinyl, Tile
Fireplaces Number No Fireplace
Fireplaces Type None
Fireplace No
Window Features Sunscreen(s),Dual Pane
SPA None
Laundry WshrDry HookUp Only
Exterior
Exterior Feature Covered Patio(s), Storage
Parking Features Attch'd Gar Cabinets, Dir Entry frm Garage, Electric Door Opener
Garage Spaces 3.0
Garage Description 3.0
Fence Block
Pool Private
Community Features Playground
Amenities Available None
Roof Type Tile
Private Pool Yes
Building
Lot Description Sprinklers In Rear, Sprinklers In Front, Corner Lot, Desert Back, Desert Front, Auto Timer H2O Front, Auto Timer H2O Back
Story 1
Builder Name Continental
Sewer Public Sewer
Water City Water
Architectural Style Ranch
Structure Type Covered Patio(s),Storage
New Construction No
Schools
Elementary Schools Sun Valley Elementary School
Middle Schools Sun Valley Elementary School
High Schools Peoria High School
School District Peoria Unified School District
Others
HOA Name Erin Groves
HOA Fee Include No Fees
Senior Community No
Tax ID 142-55-214
Ownership Fee Simple
Acceptable Financing Conventional, FHA, VA Loan
Horse Property N
Listing Terms Conventional, FHA, VA Loan

Copyright 2025 Arizona Regional Multiple Listing Service, Inc. All rights reserved.





