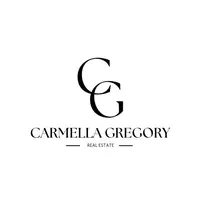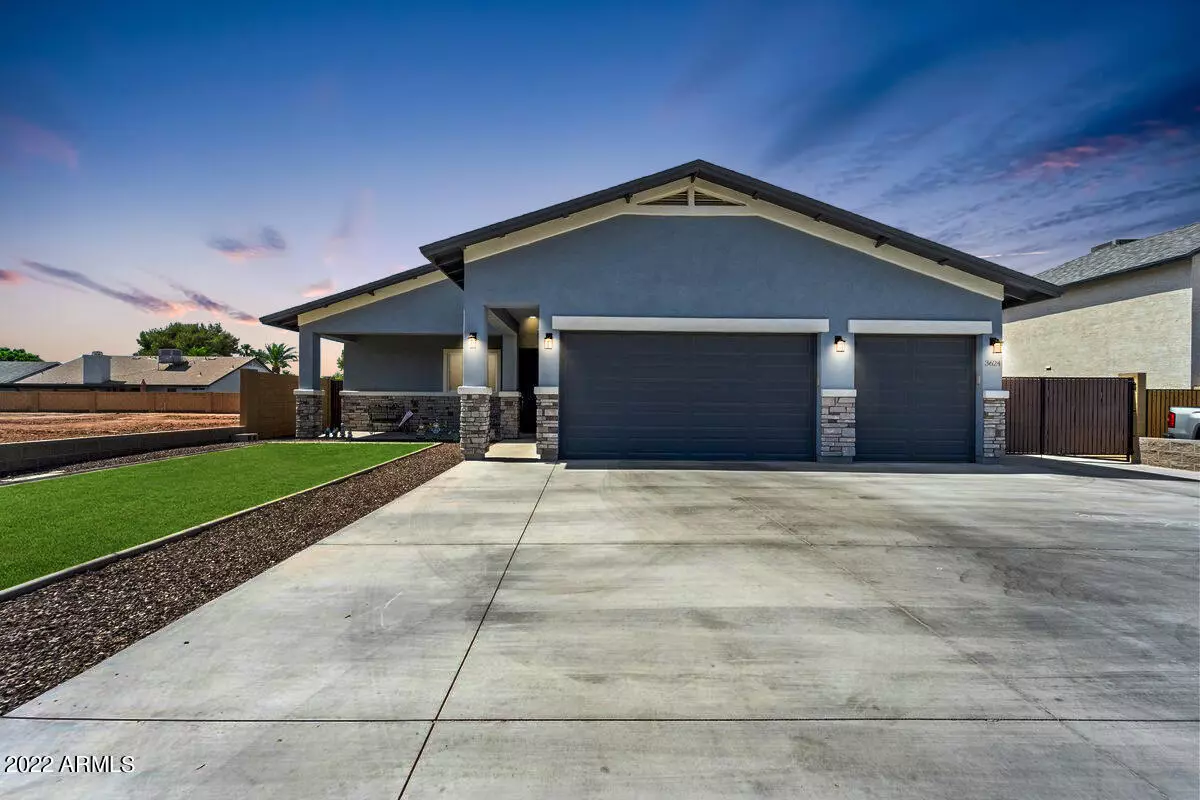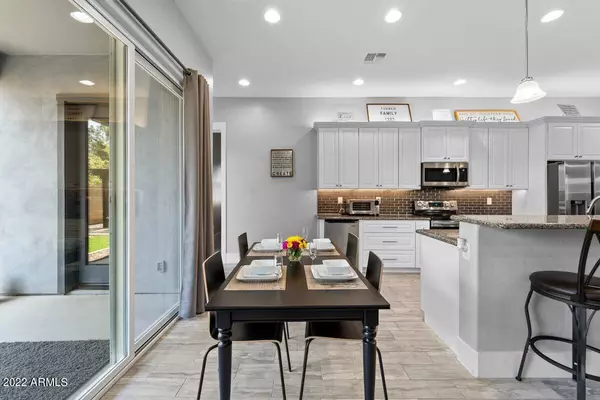$660,000
$650,000
1.5%For more information regarding the value of a property, please contact us for a free consultation.
3624 W PECOS Road Chandler, AZ 85226
4 Beds
3 Baths
2,287 SqFt
Key Details
Sold Price $660,000
Property Type Single Family Home
Sub Type Single Family - Detached
Listing Status Sold
Purchase Type For Sale
Square Footage 2,287 sqft
Price per Sqft $288
Subdivision Pecos Parcel
MLS Listing ID 6404324
Sold Date 08/01/22
Style Ranch
Bedrooms 4
HOA Y/N No
Originating Board Arizona Regional Multiple Listing Service (ARMLS)
Year Built 2020
Annual Tax Amount $2,595
Tax Year 2021
Lot Size 9,653 Sqft
Acres 0.22
Property Description
Wow! 72 Hour Home Sale... Offers to be reviewed Monday June 13. Seller is a master builder and has thoughtfully and meticulously built this amazing home! Unique and desirable home located in the highly rated Kyrene School District in Chandler. When entering through the Therma Tru fiberglass exterior door, you are greeted by an open floor plan seamlessly connecting the kitchen to the living room areas and leading to the inviting bright backyard. It is an entertainer's delight. The recessed lighting throughout and the 10-foot ceilings make the home light, bright and airy. You can enjoy indoor/outdoor living by opening up the 14-foot-wide wall of sliding glass doors that lead to the backyard. he beautifully designed shiplap wall in the living room, the wood look porcelain tile sprawling throughout the main living areas and grey and white color pallet gives a modern HGTV feel. The efficiently designed kitchen is a chef's dream! You will be sure to appreciate all the detail that went into the kitchen and the whole house for that matter. The kitchen is complete with granite countertops, extra-long kitchen island & breakfast bar, customized backsplash, finished cabinets, soft close drawers and doors, and pull out spice & utensil storage drawers allowing you the perfect way to keep organized. All the appliances are stainless steel along with the bonus mini fridge beverage cooler. With the open floor plan, you can create your culinary masterpiece while conversing with family and friends. You'll love gathering outside in your backyard oasis. Fire up your BBQ and become the grill master you always wanted to be. Enjoy watching your children and pets play in the very private and super quiet north facing backyard sanctuary. The built-in drainage system in the backyard helps to detour flooding during our monsoon season and the pre-installed irrigation system is great for plants & gardening. All of the bedrooms are spacious and come complete with closet organizers designed for maximum usage and to help stay tidy. Other details include remote ceiling fans and cordless lift blinds for child safety. The 4th bedroom/office was designed to be able to create a separate entrance if you so wish. The window size is door width dimensions so you can transform it to a door with ease. The bathrooms will make you feel like you've entered into a luxury spa. Upgraded details include intricate tile work in the bath and shower with handy niches for your soaps, bath essentials and even a niche to place your foot to make shaving easy. The shower levers are cleverly placed so that you can turn on the shower and get the temperature set to your desire without getting dowsed with water. Other features include soft closing vanity drawers & doors, extra-tall medicine cabinets for optimal storage, and linear drains in the shower for a true upgraded feel. The 3-car garage is spacious with high ceilings and battery back-up doors which are rod mounted and have the security of a dead bolt closure. The hot water heater is a large 75-gallon state-of-the-art low maintenance water heater. The garage has 6 LED flat panel lights to give you a bright daylight feel for all your projects and hobbies. The garage is also pre-plumbed for a water softener and an additional ice maker or fridge. The oversized pantry is right off of the garage to easily store groceries and other items. With the high ceilings and storage shelves in the pantry you will never run out of storage space. Above the pantry is an attic with open space and flooring with even more storage spaces! The laundry room is equipped with wash basin and easy to access shelving and clothes hanging rod. Special features of the home include skylights in Laundry room, Pantry, and Master closet to optimize brightness, easy to clean tall and flat baseboards, and RV gate. The west facing exterior wall has not only blown in cellulose insulation, but also foil-backed wall sheathing to minimize heat and cold transfer. The roof has the foil backed sheathing as well. The big bonus is cooling bills are around $200.00 maximum in hot summer months! Easy access to 202 and 101 freeways. You'll relish the moments at the back terrace both morning and night so bring your hors d'oeuvres and refreshments and make this house your home! This house won't last!
Location
State AZ
County Maricopa
Community Pecos Parcel
Direction West to Hearthstone Way. South to last street B4 Dead End. Right on Kenwood to end, right on Pecos to end.
Rooms
Other Rooms Family Room, BonusGame Room
Master Bedroom Downstairs
Den/Bedroom Plus 6
Separate Den/Office Y
Interior
Interior Features Master Downstairs, Eat-in Kitchen, Breakfast Bar, 9+ Flat Ceilings, Fire Sprinklers, Kitchen Island, Double Vanity, Full Bth Master Bdrm, Separate Shwr & Tub, High Speed Internet
Heating Electric
Cooling Refrigeration
Flooring Carpet, Tile
Fireplaces Number No Fireplace
Fireplaces Type None
Fireplace No
Window Features Dual Pane,Low-E,Vinyl Frame
SPA None
Laundry WshrDry HookUp Only
Exterior
Exterior Feature Covered Patio(s), Private Street(s)
Parking Features Electric Door Opener, Extnded Lngth Garage
Garage Spaces 3.0
Garage Description 3.0
Fence Block
Pool None
Utilities Available SRP
Amenities Available None
Roof Type Composition
Private Pool No
Building
Lot Description Cul-De-Sac, Dirt Front, Dirt Back
Story 1
Builder Name CSI
Sewer Public Sewer
Water City Water
Architectural Style Ranch
Structure Type Covered Patio(s),Private Street(s)
New Construction No
Schools
Elementary Schools Kyrene Traditional Academy - Sureno Campus
Middle Schools Kyrene Aprende Middle School
High Schools Corona Del Sol High School
School District Tempe Union High School District
Others
HOA Fee Include No Fees
Senior Community No
Tax ID 301-65-959
Ownership Fee Simple
Acceptable Financing Conventional, VA Loan
Horse Property N
Listing Terms Conventional, VA Loan
Financing Conventional
Read Less
Want to know what your home might be worth? Contact us for a FREE valuation!

Our team is ready to help you sell your home for the highest possible price ASAP

Copyright 2025 Arizona Regional Multiple Listing Service, Inc. All rights reserved.
Bought with Gold Trust Realty





