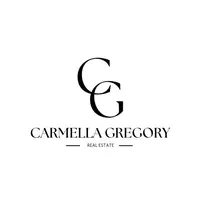$319,000
$319,000
For more information regarding the value of a property, please contact us for a free consultation.
11932 N Melinda Lane Florence, AZ 85132
4 Beds
2 Baths
1,980 SqFt
Key Details
Sold Price $319,000
Property Type Mobile Home
Sub Type Mfg/Mobile Housing
Listing Status Sold
Purchase Type For Sale
Square Footage 1,980 sqft
Price per Sqft $161
MLS Listing ID 6791343
Sold Date 06/04/25
Bedrooms 4
HOA Y/N No
Year Built 2024
Annual Tax Amount $117
Tax Year 2023
Lot Size 1.260 Acres
Acres 1.26
Property Sub-Type Mfg/Mobile Housing
Source Arizona Regional Multiple Listing Service (ARMLS)
Property Description
Seller is motivated; home is priced to sell! **FHA/USDA/Seller Financing options**Welcome to this charming 4-bedroom, 2-bath gem nestled on a 1.26-acre lot. Walk into the large, open floor plan, perfect for entertaining. The farm-style kitchen boasts upgraded countertops and cabinets, black hardware, and large island, perfect for entertaining. A true split floorplan, the generous primary bedroom is set apart, complete with walk-in closet, and en-suite with a walk-in shower and lots of storage. 3 amply-sized bedrooms and hall bath round out the floorplan. Built with energy-efficient 2x6 construction and premium insulation, this home was designed for comfort and affordability. Inside, enjoy the airy feel of 9-foot ceilings and quality craftsmanship that truly sets this home apart. Dreaming Dreaming of a garden, room for pets, or simply privacy? This spacious property gives you all that and more - with no HOA to limit your vision. Close to shopping and other amenities. Check it out!
Location
State AZ
County Pinal
Direction From Florence Kelvin Hwy, take Wildwood Rd south to Orville St and turn east. Drive passed 26567 E Orville St, and make your first right (follow the white fence). The home will be on your right.
Rooms
Master Bedroom Split
Den/Bedroom Plus 4
Separate Den/Office N
Interior
Interior Features Double Vanity, Eat-in Kitchen, Breakfast Bar, 9+ Flat Ceilings, No Interior Steps, Pantry, 3/4 Bath Master Bdrm
Heating ENERGY STAR Qualified Equipment, Electric
Cooling Central Air, ENERGY STAR Qualified Equipment, Programmable Thmstat
Flooring Carpet, Laminate
Fireplaces Type None
Fireplace No
Window Features Low-Emissivity Windows,Dual Pane,ENERGY STAR Qualified Windows
SPA None
Laundry Engy Star (See Rmks), Wshr/Dry HookUp Only
Exterior
Exterior Feature Private Street(s)
Fence Partial, Wire
Pool None
Roof Type Composition
Private Pool No
Building
Lot Description Natural Desert Back, Dirt Front, Dirt Back, Natural Desert Front
Story 1
Builder Name Clayton
Sewer Septic in & Cnctd, Septic Tank
Water Shared Well
Structure Type Private Street(s)
New Construction Yes
Schools
Elementary Schools Florence Virtual Academy
Middle Schools Walker Butte K-8
High Schools Florence High School
School District Florence Unified School District
Others
HOA Fee Include No Fees
Senior Community No
Tax ID 206-28-100-L
Ownership Fee Simple
Acceptable Financing Owner May Carry, Cash, Conventional, FHA, USDA Loan, VA Loan
Horse Property Y
Listing Terms Owner May Carry, Cash, Conventional, FHA, USDA Loan, VA Loan
Financing FHA
Read Less
Want to know what your home might be worth? Contact us for a FREE valuation!

Our team is ready to help you sell your home for the highest possible price ASAP

Copyright 2025 Arizona Regional Multiple Listing Service, Inc. All rights reserved.
Bought with Keller Williams Integrity First





